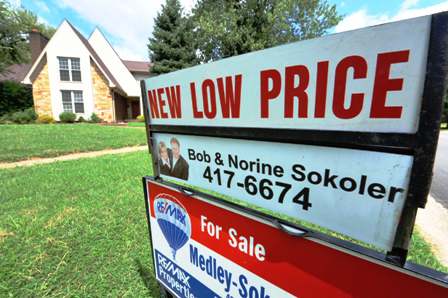
By Bob Sokoler, www.weselllouisville.com Louisville home sales took another plunge last month but there may be signs of some light at the end of the dark basement! First the bad news for Louisville home sellers. The number of homes going under contract in August of 2010 compared to August 2009 was down 9.8% (see the charts below). Additionally, the number of homes closing (actually changing ownership) during the same period was down d12.9%.
Right now the only people who are buying real estate are people being transferred, investors looking for steals and a handful of people who want to try their hand at home ownership. Once again a lack of confidence in the economy has potential home buyers staying right where they are, locked behind apartment doors.
This really is a buyer’s market, for anyone brave enough to venture into the home buying supermarket, there are blue light specials around every corner. Interest rates are at all time lows, sellers are accepting amazingly low prices for the sale of their homes and there are some real deals out there. For example our Medley Sokoler Team is working with out of town buyers this weekend who can’t believe the amount of home they can get for the money. Our buyers are coming from Maryland, (found us on the internet several months ago) and after looking at 10 homes today are confident they will be writing a contract on a home this weekend. We have a number of those types of buyers coming to town.
Even better news for Louisville home sellers is a new report in The Wall Street Journal Blog today! In a blog post entitled “10 Best and Worst Markets for Real Estate”, Louisville Kentucky Real Estate makes it into the top 10 cities to invest in Real Estate. The WSJ report is based on a soon to be released report by Local Market Monitor, a company that forecasts residential home prices. There updated report, which will be released next week will show positive trends for Louisville Real estate and Southern Indiana Real Estate.
A single report like this may bring in some investors from all parts of the world, but this is just one of a series of reports now hitting the media. If the trend continues, frightened buyers will start to show their heads from behind those closed apartment doors. That will help an ailing housing market and introduce a healthier more robust confidence in our wavering economy. Just what our buyers and sellers are hoping for!
| Number of Houses Under Contract
This month: 1092
Last month: 1119
This month last year: 0
|
Number of Houses Sold & Closed
This month: 935
Last month: 999
This month last year: 0
|
| Average Selling Price
This month: $173,415
Last month: $176,838
This month last year: $0
|
Average Days on Market
This month: 74
Last month: 79
This month last year: 0
|
Median Sales Price
144,250
|
|
THE MONTH OF: August, 2009 |
| Number of Houses Under Contract
This month: 1211
Last month: 1284
This month last year: 0
|
Number of Houses Sold & Closed
This month: 1074
Last month: 1276
This month last year: 0
|
| Average Selling Price
This month: $166,106
Last month: $171,793
This month last year: $0
|
Average Days on Market
This month: 84
Last month: 89
This month last year: 0
|
Median Sales Price
137,500
|
We really hope you enjoy reading our blog as much as we enjoy writing it If you have any questions about Louisville Real Estate as a buyer or a seller please e-mail me directly at bob@bobsokoler.com , call me (502) 376-5483 begin_of_the_skype_highlighting (502) 376-5483 end_of_the_skype_highlighting or visit our websites www.weselllouisville.com or www.louisvillehomestoday.com




